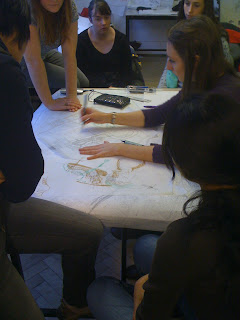 The residential districts have a mix of high and low densities with the high density district the the south and low density district to the north divided by London road. The population density for each district is approximately 10,000 people, both low and high density districts are dominated by the tenement block with 7 story blocks in the high density and 4 story in the low density.
The residential districts have a mix of high and low densities with the high density district the the south and low density district to the north divided by London road. The population density for each district is approximately 10,000 people, both low and high density districts are dominated by the tenement block with 7 story blocks in the high density and 4 story in the low density.The 4 story low density residential zones are permeable by the car allowing for parking outside the housing units or within parking courts to the rear of the property. The streets leading from London road into the high density district is permeable by the car leading to schools and the supermarket. The car is gradually filtered out through the high density zone leading towards a car free town centre.
 All of the residential districts are interconnected by green streets that lead to a civic centre within the neighbourhoods. The low density neighbourhoods have large open spaces and have more green zones than the high density zone.
All of the residential districts are interconnected by green streets that lead to a civic centre within the neighbourhoods. The low density neighbourhoods have large open spaces and have more green zones than the high density zone. Site section from the Clyde river through the high density zone and into the low density zone looking west. The bridge connection to the high street would be a play on levels that would allow pedestrian access at a high level bringing them out within the same level of the town centre. A lower level bridge may allow for cars to park within underground car parks keeping a car free town centre. A similar section looking east picking up more of the buildings that are being designed within both zones.
Site section from the Clyde river through the high density zone and into the low density zone looking west. The bridge connection to the high street would be a play on levels that would allow pedestrian access at a high level bringing them out within the same level of the town centre. A lower level bridge may allow for cars to park within underground car parks keeping a car free town centre. A similar section looking east picking up more of the buildings that are being designed within both zones.


































