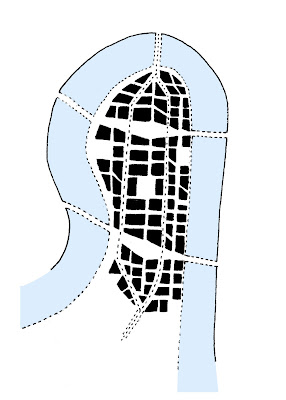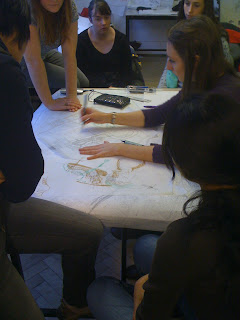Friday, 31 December 2010
Tuesday, 14 December 2010
Monday, 13 December 2010
Sunday, 12 December 2010

Here's a wee idea.. i tried to create a variety of spaces:
'The Finger' - Further Thought
Friday, 10 December 2010
Residential High & Low density
 The residential districts have a mix of high and low densities with the high density district the the south and low density district to the north divided by London road. The population density for each district is approximately 10,000 people, both low and high density districts are dominated by the tenement block with 7 story blocks in the high density and 4 story in the low density.
The residential districts have a mix of high and low densities with the high density district the the south and low density district to the north divided by London road. The population density for each district is approximately 10,000 people, both low and high density districts are dominated by the tenement block with 7 story blocks in the high density and 4 story in the low density.The 4 story low density residential zones are permeable by the car allowing for parking outside the housing units or within parking courts to the rear of the property. The streets leading from London road into the high density district is permeable by the car leading to schools and the supermarket. The car is gradually filtered out through the high density zone leading towards a car free town centre.
 All of the residential districts are interconnected by green streets that lead to a civic centre within the neighbourhoods. The low density neighbourhoods have large open spaces and have more green zones than the high density zone.
All of the residential districts are interconnected by green streets that lead to a civic centre within the neighbourhoods. The low density neighbourhoods have large open spaces and have more green zones than the high density zone. Site section from the Clyde river through the high density zone and into the low density zone looking west. The bridge connection to the high street would be a play on levels that would allow pedestrian access at a high level bringing them out within the same level of the town centre. A lower level bridge may allow for cars to park within underground car parks keeping a car free town centre. A similar section looking east picking up more of the buildings that are being designed within both zones.
Site section from the Clyde river through the high density zone and into the low density zone looking west. The bridge connection to the high street would be a play on levels that would allow pedestrian access at a high level bringing them out within the same level of the town centre. A lower level bridge may allow for cars to park within underground car parks keeping a car free town centre. A similar section looking east picking up more of the buildings that are being designed within both zones.'Settlement Centre' Group
This part of the settlement will be dense, with hard edge created to the North, and the buildings set back on the South side of the finger.




Sections to follow soon. Please comment and share your thoughts as this is an important area within the settlement.
transport interchange hub (W.I.P)
 This scheme giving the solution for 50-years-development of transport link is not only for the settlement itself but also link Glasgow, Edinburgh and South UK cites.
This scheme giving the solution for 50-years-development of transport link is not only for the settlement itself but also link Glasgow, Edinburgh and South UK cites.the interchange hub is incorporated into the landscape of the area, creating public space for people...
(work in progress)
Peer review
Transport group




Thursday, 9 December 2010
Wednesday, 8 December 2010
Tuesday, 7 December 2010
master plan strategy brief










Thursday, 2 December 2010
Wednesday, 1 December 2010
GuangMing
I have an article I was using for my dissertation on GuangMing, an eco city being built as an extension to Shenzen in China. The proposal is by CJ Lim and will be a sustainable city of 200,000 people.
The city will be a car free zone with walkable neighbourhoods and electric buses for inter neighbourhood travel, Lim has ideas on transport hubs similair to ours.
The city is powered entirely by renewable energy with all organic and water waste being recycled for use in farming.
The city uses vertical farms utilising hydropnics and aquaculture to grow vgetables etc. and the ground for grazing livestock.
Also the city is to be an educational centre focussing on sustainable living, healthy eating etc.
The proposal is pretty similair to ours so is worth a look. I will take the photocopy of the article I have into studio and pin it up if anyone wants a look.
Morgan
A quick aerial glimpse of our site
Monday, 29 November 2010
Glowing trees could light up city streets

(www.newscientist.com)
Glowing trees could light up city streets
- 25 November 2010 by Frank Swain
- Magazine issue 2788. Subscribe and save
IMAGINE taking a midnight stroll, your route lit by row upon row of trees glowing a ghostly blue. If work by a team of undergraduates at the University of Cambridge pans out, bioluminescent trees could one day be giving our streets this dreamlike look. The students have taken the first step on this road by developing genetic tools that allow bioluminescence traits to be easily transferred into an organism.
Nature is full of glow-in-the-dark critters, but their shine is feeble - far too weak to read by, for example. To boost this light, the team, who were participating in the annual International Genetically Engineered Machines competition (iGEM), modified genetic material from fireflies and the luminescent marine bacterium Vibrio fischeri to boost the production and activity of light-yielding enzymes. They then made further modifications to create genetic components or "BioBricks" that can be inserted into a genome.
The team managed to produce a range of colours by putting these genes into the Escherichia coli bacterium. They found that a volume of bacterial culture about the size of a regular wine bottle gave off enough light to read by.
"We didn't end up making bioluminescent trees, which was the inspiration for the project," says team member Theo Sanderson, who is studying genetics. "But we decided to make a set of parts that would allow future researchers to use bioluminescence more effectively." The team presented its findings earlier this month at the iGEM Jamboree, held at the Massachusetts Institute of Technology.
One major obstacle to harnessing bioluminescence is that the process relies on a class of compounds called luciferins. They emit light and are then converted into oxyluciferin, which cannot produce light. To counter this, the Cambridge team found a way to engineer BioBricks that would enable organisms to produce enzymes to recycle oxyluciferin.
Bioluminescent plants could appeal especially to people whose homes are not wired up to the electricity grid. These living lights have no breakable parts, and new lights can be made simply by growing more of them. The team calculates that for a bioluminescent tree to compete with a street light, only 0.02 per cent of the energy absorbed for photosynthesis would need to be diverted into light production.
Bioluminescent plants could appeal especially to people whose homes are not wired up to the grid
So are glowing trees coming soon to a street near you? It's unlikely, saysAlexandra Daisy Ginsberg, a designer and artist who advised the Cambridge team. "We already have light bulbs," she says. "We're not going to spend our money and time engineering a replacement for something that works very well."
However, she adds that "bio-light" has a distinctive allure. "There's something much more visceral about a living light. If you have to feed the light and look after it, then it becomes more precious.
Gold brings colour to water plants
Can a living thing give off light without being bioluminescent? It can - if it's full of gold nanoparticles.
A team headed by Yen Hsun Su of the Research Center for Applied Sciences at the Academia Sinica in Taipei, Taiwan, dipped Bacopa caroliniana, a plant often used in aquaria, into a solution of gold nanoparticles. The gold diffused into the plant's cells after a day or so. When the plant was exposed to ultraviolet light, it excited electrons in the gold, causing them to emit a violet-blue light. That light in turn made the plant's chlorophyll fluoresce red.
The nanoparticles remained in the leaves for between two weeks and two months.























